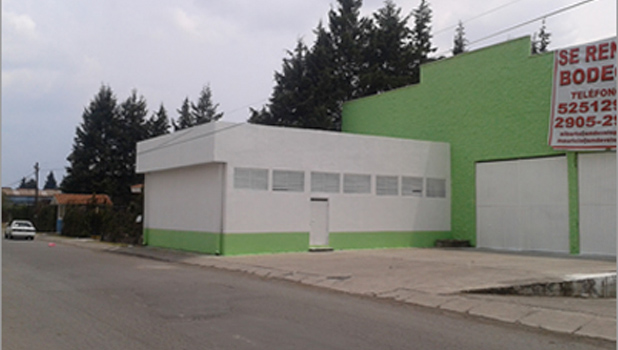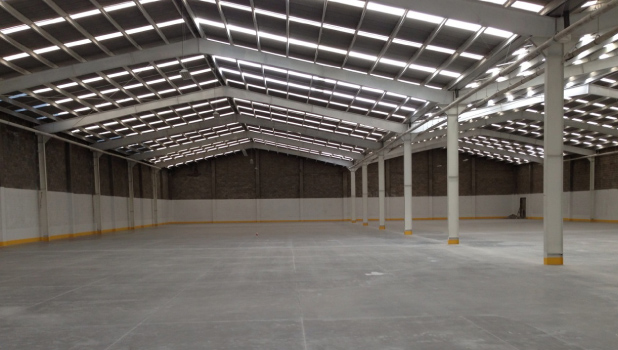Lerma Azúcar Industrial building


Location
Av. Santa Ana No. 89, Parque Industrial Lerma, State of Mexico.
Description and characteristics
Total Land Area: 4,316.00 M2
Total Building Area: 3,870.00 M2.
Office area: 200 m2
- Average height of 7 meters
- Cover of pintro sheet and acrylic sheet (saving of electrical energy).
- Front with green area (garden or parking).
- Separation between columns of 10.00 meters in the short direction and 23.00 meters in the long direction.
- Platform for maneuvers.
- Floors with load resistance.
- Electric power with preparation to receive the connection that requires the operation of the company.
- Lighting and drinking water.
OPTIONAL SERVICES AND INFRASTRUCTURE OF THE AREA
Availability for installation of: Telephone lines; greater electric power load, with the client being responsible for making his contract with the CFE; Access for cargo trucks; Parking for visitors; Public transport infrastructure; Proximity for possible labor.
Communication infrastructure in the surroundings: Paseo Tollocan; Toluca Highway - Naucalpan; Toluca International Airport; Industrial park with a variety of companies and industrial companies, which could represent clients or suppliers.
