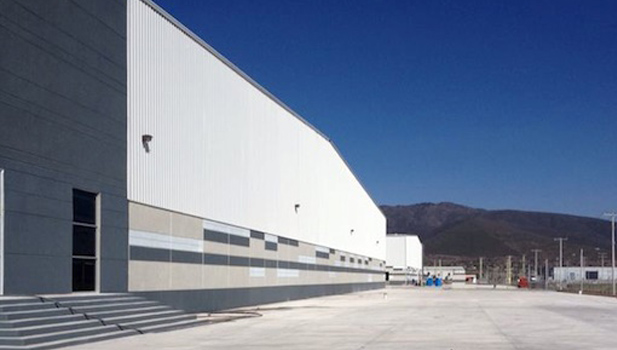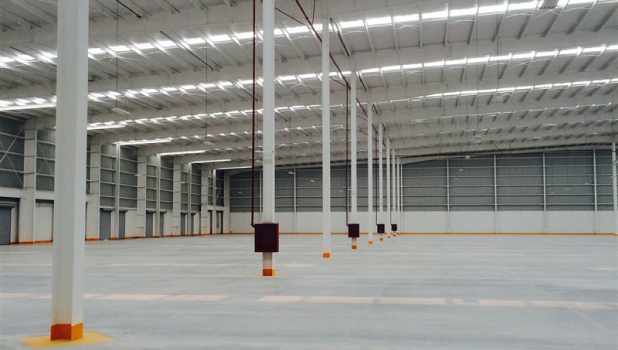P.I.Q. 1 Industrial Park


Location
Av. Ferrocarril, Col. Ampliación Parque Industrial Querétaro, State of Queretaro, Mexico.
Description and characteristics
Total Land Area: 52,000 m2
Building 1 - total area: 14,800 m2
Minimum area for lease of 4,440 m2
Building 2 - total area: 11,000 m2.
Minimum area for lease of 3,300 m2
- 25,000 m2 of maneuvering patios
- Office area with 250 m2 finishes approx.
- Office bathrooms for men and women
- Restrooms for workers for approx. 100 people per shift 70% men and 30% women
- Green areas of 10,000 m2 approx.
- Average height in the nave of 90% of 15 meters in the upper part
OPTIONAL SERVICES AND INFRASTRUCTURE OF THE AREA
Tank station of 5000 liters of gas; Lighting in patios and common areas.
Public transport infrastructure. Communications and roads: Drainage of sewage with connection to the QUERÉTARO industrial park treatment plant; Emergency exits; Controlled access; Dining rooms with materials and colors of your choice; Separation between columns of 15 meters in the short direction and 30 meters in the long direction; Change of air inside the ship by means of louvers and onions; System fire against ship (optional); Fire network of the park; Cistern with a capacity of 100,000 liters .; 26 loading platforms with leveling ramps; Seals and bomberos on platforms with capacity of 6 'x 8' of 25,000 lbs each; 2 access ramps for forklifts; 8 parking boxes for dry boxes (containers); 50 parking spaces; Concrete floors MR-38 with double armed of thickness 15 cm; Tilt-Up walls of reinforced concrete paint of your choice; Metallic building (structure) with minimum heights of 12 meters; Ceilings with galvanized laminated system KR-18 10% translucent sheet ondex brand anti-flammable; Thermal insulation on deck 2 'thick.
